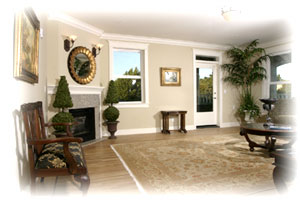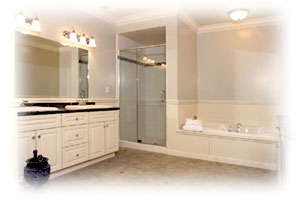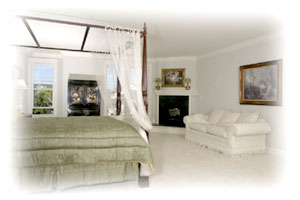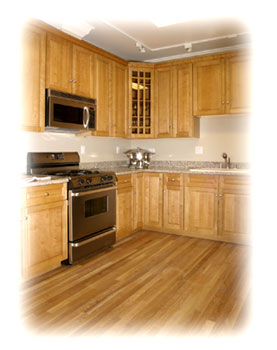
Six exciting and practical floor plans... ranging from 1,400 square feet to over 3,000 square feet
PLAN A: "The Magnolia" 2,100-2,295 square feet.
PLAN B: "The Dogwood" 2,100-2,166 square feet. DOWNLOAD FLOORPLAN
- Elegant formal entries with adjacent vestibules opening onto extra spacious formal living rooms with grand piano alcoves, plus formal dining rooms.
- Two large bedrooms and two bathrooms, including huge master suites with generous area for a home office, reading, listening, or simply relaxing. Gas or electric fireplaces, large walk-in closets with built in shelves; a sumptuous master baths with double vanities, large tubs and showers.
- Additional rooms include elegant libraries or cozy family rooms.
- Fully equipped laundry rooms with built-in shelves.
- Private outdoor spaces include extra-large covered verandas and porches, balconies.
- Ground level PLAN A has a covered porch and townhome-style entry.

PLAN C: "The Wisteria" 1,400 to 1,450 square feet.
- Elegant formal entries with adjacent vestibules that open to extra-large, formal living and dining rooms.
- Two large bedrooms and two bathrooms, including huge master suites with generous area for a home office, reading, listening, or simply relaxing. Gas or electric fireplaces, large walk-in closets with built in shelves; a sumptuous master baths with double vanities, large tubs and showers.
- Additional rooms include elegant libraries or cozy family rooms.
- State-of-the-art gas equipped kitchens.
- Fully equipped laundry rooms with built-in shelves.
- Private outdoor spaces include extra-large covered verandas and porches, balconies.
- Ground level PLAN B has a private outdoor veranda and townhome-style entry.

PLAN D: "The Azalea" 1,600 square feet.
- Elegant formal entries.
- Large formal living and dining rooms.
- Two bedrooms and two bathrooms.
- State-of-the-art gas equipped kitchens.
- Fully equipped laundry rooms with built-in shelves.
- Expansive Private terraces or balconies.
- Ground level PLAN C has an inviting front porch townhome-style entry.
PLAN E: "The Camellia" 1,500 square feet.
- Expansive living and dining room combinations.
- Two bedrooms and two bathrooms.
- State-of-the-art gas equipped kitchens.
- Small office/computer room.
- Fully equipped laundry rooms with built-in shelves.
- Ground level PLAN D unit has an extra-large, walled garden terrace.

PLAN F: "The Gardenia" Over 3,000 square feet of unparalleled luxury and elegance. Only two full half-floor penthouse residences available. A Park Avenue-style penthouse - down to the smallest detail.
- Elegant formal entry.
- Formal large living and dining rooms.
- Two bedrooms or one-bedroom plus den, and two bathrooms.
- State-of-the-art gas equipped kitchens.
- Small home office/computer room.
- Fully equipped laundry rooms with built-in shelves.
- Private balconies or garden terraces.
- Grand formal entries; grand scaled formal living and dining rooms.
- Three outside walls with large windows and balconies bring an abundance of natural light and panoramic views into every room.
- Extra-large family rooms with huge balconies.
- Music and game alcoves.
- Large home office/computer rooms with built-in desk and shelves.
- State-of-the-art gas equipped kitchens.
- Three large bedrooms, including huge master suites with private, romantic view balconies, two large walk-in closets - second closet is spacious enough to serve as an exercise room; sumptuous master baths with steam showers, tubs and double vanities.
- Second master-sized bedroom, with private view balcony; third master-sized bedroom with two walk-in closets.
- Three extra large, elegantly appointed bathrooms.
- Fully equipped laundry rooms with built-in shelves.
- 10-foot ceilings. Numerous skylights bring vivid natural light into all interior spaces.
- Exquisite Georgian/English-style detailing includes dramatic double wainscoting, boxed ceilings, classic egg and dart crown moldings, built-in book and art shelves with fluted columns and carved medallions.
- Custom crafted fireplace mantles, graceful arches with lentils and antique-style chandeliers and lighting fixtures.
To purchase a condominium residence at The Garden District, is a once in a lifetime opportunity to own a condominium residence of incomparable quality and design, in an exceptional location, at an incredible price. To invest in a residence at The Garden District, is not only an opportunity to invest in an exciting, and elegant lifestyle, but also an opportunity to build real estate equity and financial security.
Developer/contractor: Tom Leyden construction, a family owned company since 1985.
Architect: Louis Robles
Interior designer: Cynthia Gilson
Design consultant: Richard Elmore
Color Consultant: Lisa Andrews
Landscape Architect: Michael Callan
Landscape Contractor: "Dirty Work"
Edward Stephens
1412 Chapin Avenue
Burlingame, CA 94010
650.737.1566
estephens@yahoo.com
Anthony Galli
1412 Chapin Avenue
Burlingame, CA 94010
650.737.1557
Buyer Financial Consultant:
LINDA MINKEY 650.525.2252
linda.minkey@wamu.net
lminkey@aol.com
Copyright 2003 Edward Stephens
All Information Deemed Reliable But Not Guaranteed
Site design by Wombat Hat Productions
