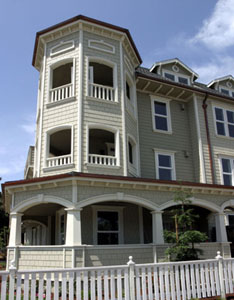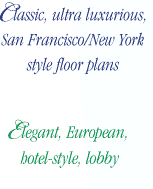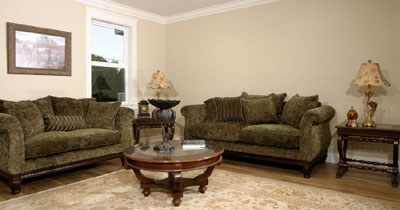

Inspired by the great co-op and condominium buildings that grace San Francisco's venerable neighborhoods of Pacific Heights, Russian, and Nob Hill, The Garden District at 318 South Grant Street in San Mateo, California, is a spectacular interpretation of the early 20th century Arts and Crafts design style made famous by such acclaimed architects as Bernard Maybeck and Willis Polk.
With great attention to construction quality and architectural excellence, The Garden District is creating on the "Peninsula" all the romance and enchantment that has made San Francisco's urban lifestyle world renown.
Just a few blocks from charming downtown San Mateo, The Garden District is within walking distance to the new cinema, world class restaurants and the new commuter train depot. San Francisco is just 20 miles away. Ten miles away is San Francisco Airport.
- Formal gracious foyers
- Formal extra large "grand piano" sized living rooms

- Romantic formal dining rooms
- Intimate libraries
- Family rooms
- Sumptuous master bedroom suites
- Grand in scale and beautifully proportioned
- Ornate paneling and crown moldings
- Pilasters and archways
- Picture framed infinity mirrors
Every Garden District residence is built to the highest standard of design and craftsmanship.
Every residence hand-trimmed and detailed under the supervision of European trained master builder Tom Leyden.
Bold crown moldings, wainscoting, Arts and Crafts-style paneling, chair rail moldings, and Georgian-style arches with lentils, window and door surrounds.
Marble and granite counter tops, maple or cherry cabinetry and beech or cherry hardwood floors with feature strips in all foyers, living rooms, dining rooms, libraries/family rooms and kitchens.
Ultra-quality wall-to-wall carpeting in all bedrooms.
Cozy gas burning fireplaces.
9- and 10-foot ceilings.
Designer-quality lighting, bathroom and kitchen fixtures.
Classic, smooth drywall finish.
Solid wood doors.
Stone accented columned entry with coved roof.
Corner turret topped with American eagle weather vane.
Expansive verandas, welcoming front porches, private garden terraces and sunny balconies.
Craftsman-style shingle, clapboard and wood plank sidings.
Elegant moldings surround the wood framed windows and doors.
Antique style copper gutters.Rose-covered arbors, picket fences, lush lawns and colorful flowerbeds; luxuriant plantings of Japanese maples, English oaks, bougainvillaea, jasmine and many other fragrant and flowering plants and vines.

- State-of-the-art gourmet, gas equipped kitchens
- Casual dining areas
- Halogen track lighting for all counter spaces
- Top-of-the-line stainless steel appliances: Magic Chef Super Capacity 4-burner gas range and oven, Jenn Air side-by-side refrigerator/freezer with ice maker and humidity-controlled produce trays, and Whirlpool Estate super-sized dishwasher. Fully equipped for entertainment centers
- CAT-5 wiring for high-speed internet connections
- Cable television, satellite dish connections
- Electronic security systems
- Electronically controlled garage security gate
- Security front door intercom connected to phone systems
- Double paned, double thick glass, sound and climate insulating windows and sliding doors
- Double 5/8" dry wall on ceilings and between residences
- Double wall 5" air gap between most residences
- State-of-the-art sound insulation between floors, including RCI sound insulation, 1 1/8" to 1 1/4" plywood sub-flooring, 5/8" Homosote sound and temperature insulation, 3/16" cushion pad under hardwood floors
- 1" tongue and groove plank Brazilian cherry, beech or white oak hardwood floors
- 5/8" Gyprock over 1/2" plywood sheathing on all exterior walls for fire protection, temperature and sound insulation
- All exterior decks have slate style ceramic tile over 1" concrete mortar base and waterproofing
- Electronically secured underground garage
- Individual, forced air furnaces; interior fire sprinklers; garbage chutes

To purchase a condominium residence at The Garden District, is a once in a lifetime opportunity to own a condominium residence of incomparable quality and design, in an exceptional location, at an incredible price. To invest in a residence at The Garden District, is not only an opportunity to invest in an exciting, and elegant lifestyle, but also an opportunity to build real estate equity and financial security.
Developer/contractor: Tom Leyden construction, a family owned company since 1985.
Architect: Louis Robles
Interior designer: Cynthia Gilson
Design consultant: Richard Elmore
Color Consultant:: Lisa Andrews
Landscape Architect: Michael Callan
Landscape Contractor: "Dirty Work"
Copyright 2003 Edward Stephens
All Information Deemed Reliable But Not Guaranteed
Site design by Wombat Hat Productions All Photography by Lisa Horton


